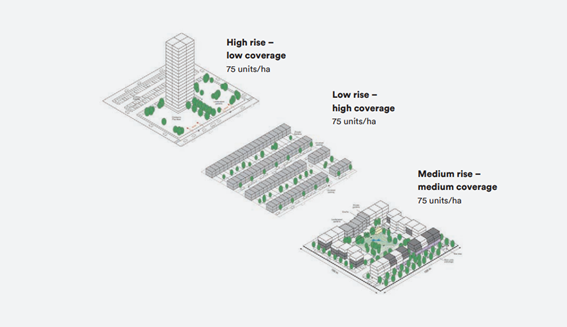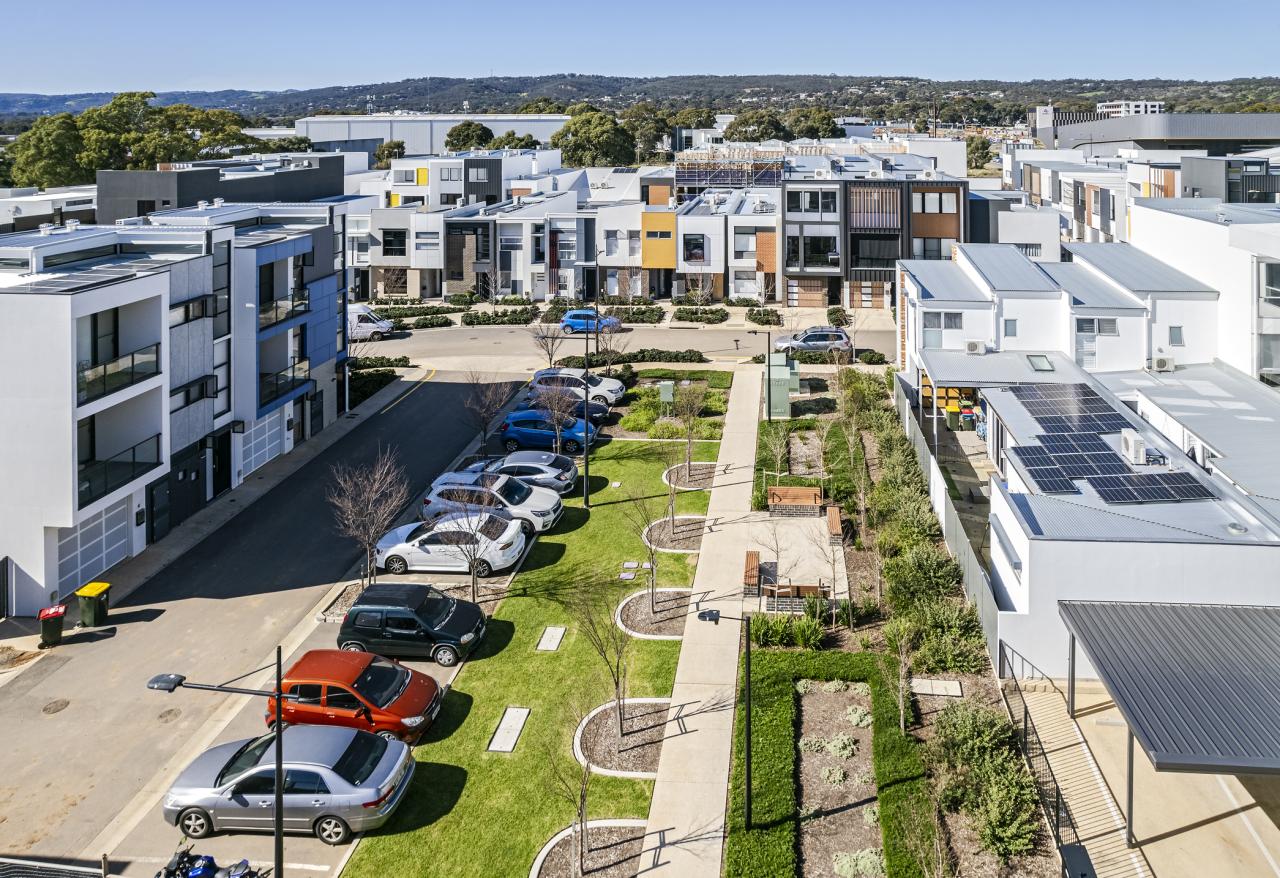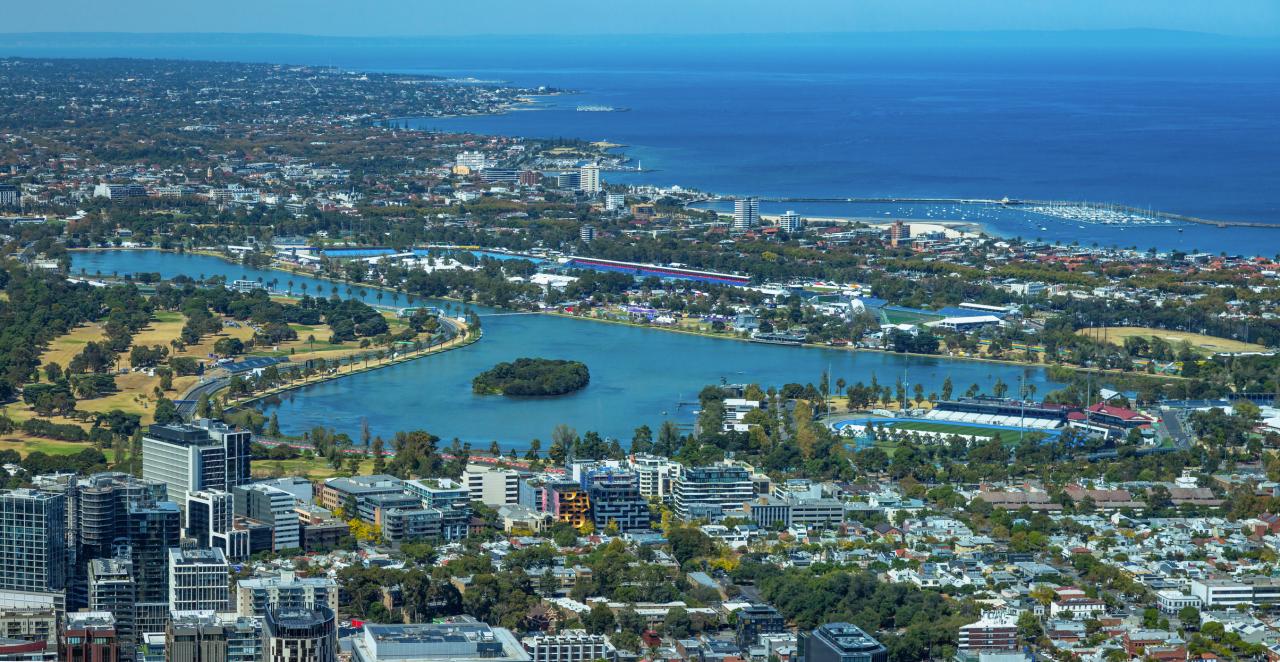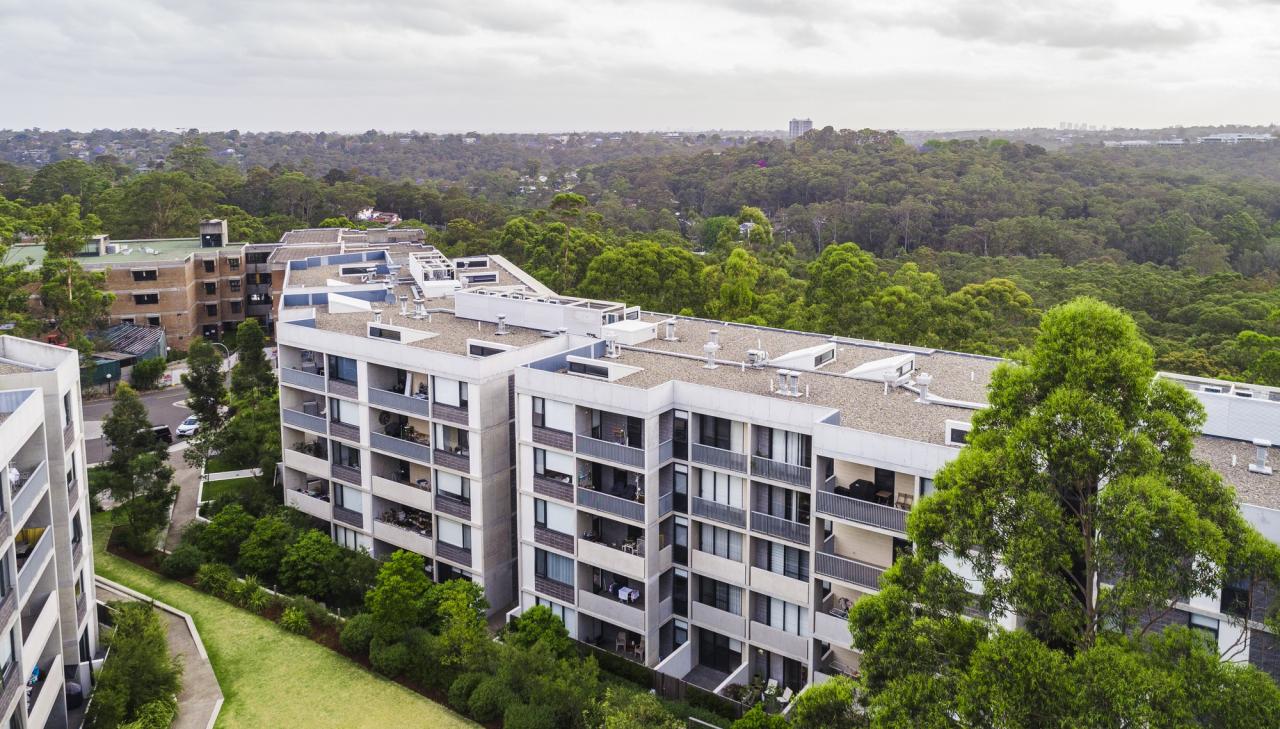Housing density is not necessarily related to building height
For many people, the most intuitive way of understanding density is to equate it with height. The Urban Design Guidelines for Victoria takes this approach, defining higher density residential buildings as being five or more storeys high.
Victoria is largely alone in Australia in using height as a way of defining density. In contrast, the 30-Year Plan for Greater Adelaide goes so far as to emphasise that ‘Greater density does not mean height. Density can be achieved without high rise buildings, as seen in cities such as Paris, Barcelona and Vienna, and in established suburbs such as Carlton in Melbourne, Paddington in Sydney, and Parkside in Adelaide’.
Planners see housing density as the number of dwellings in an area
The most direct way of defining housing density is by measuring the number of dwellings in an area. The clearest example of this approach is Western Australia’s Residential Design Codes, which define density according to the number of dwellings per hectare (du/ha). Under the codes, 10 to 60 du/ha is considered low to medium density, while 80 or more du/ha is thought of as high density.
South Australia takes a similar approach, albeit with different measures for medium and high density. It defines ‘medium density’ as 35 to 70 du/ha and ‘high density’ as more than 70 du/ha. South Australia is also explicit that it uses ‘net density’, meaning it excludes non-residential land uses such as roads, open space and shops from area calculations.
Density can be related to built form
New South Wales takes a different approach, with the planning system largely defining density through built form. ‘Multi dwelling housing’ is defined as having three or more dwellings – all with ground floor access. A ‘residential flat building’ is also defined as containing three or more dwellings, but without the need for a ground floor entry for each dwelling.
New South Wales also describes four types of ‘low rise medium density’, including dual occupancies, multi-dwelling housing (villa units or townhouses in other states), manor houses and terraces.
Figure 1: Housing density can take different forms

The above diagram from The 30-year Plan for Greater Adelaide shows three examples of housing which all have the same density, but very different height and built form.
Queensland combines the use of building height and type to describe housing density. Its statutory planning system includes a ‘low density zone’ characterised by single and dual occupancy homes with up to three storeys, while the ‘high density zone’ covers land that is mainly used for apartments of five storeys of more.
Queensland also introduces the idea of ‘gentle density’, which it describes as including low rise, attached homes of one to three storeys, such as duplexes, terrace houses and town houses.
Does the lack of consistent definition matter?
There are clearly many different ways of conceptualising housing density. A common factor in all jurisdictions is that housing density is used as a way of beginning to think about housing design. As the Western Australian Government puts it, ‘While there can be some debate around exactly what constitutes low, medium or high density, it is the quality and context of development that creates liveable communities’.
Upcoming AHURI Briefs will explore the factors which make for high-quality high-density housing; what makes for 'well located' higher density; and whether higher density housing is more affordable.




