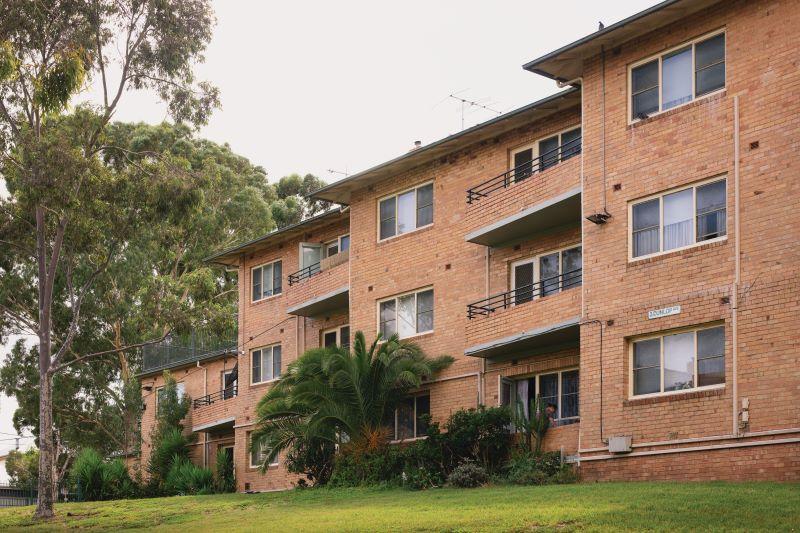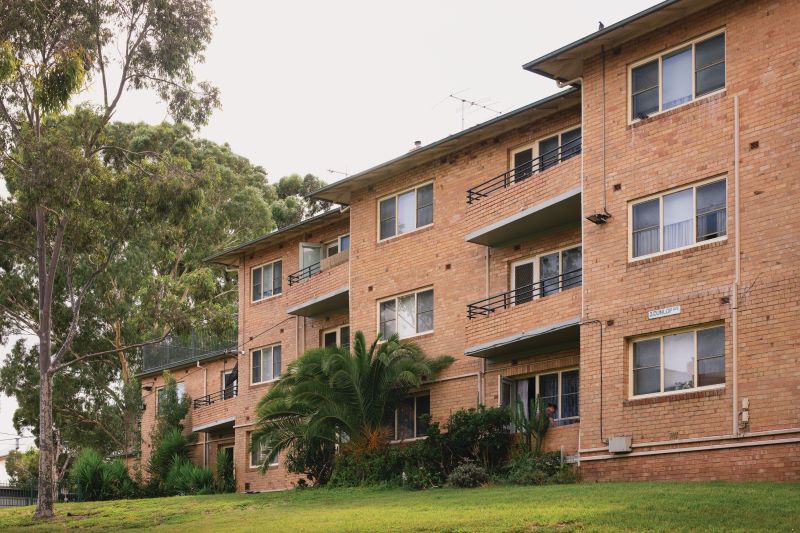
Ascot Estate
Designing Australia's Public Housing
ASCOT ESTATE
MELBOURNE VIC | 1947
Housing Commission of Victoria (Best Overend, architect and Frances Penington)
Best Overend was a longstanding member of the Housing Commission of Victoria’s Architects Panel. He was a strong advocate that the Commission should develop, rather than on-sell their consolidated inner-city sites created through the ‘slum clearance’ program to provide higher density public housing for inner-city workers. Overend is credited with introducing the ‘Minimum Flat’ concept to Australia (at Cairo Apartments, Fitzroy 1936), which offered ‘space, economy and modernity at minimum cost.’
Overend’s Ascot Estate master-plan uses Garden City principles to foster a series of high-quality, community spaces within one of the largest estates built at the time. Groups of flats are clustered together in abundant parkland, each with their own aesthetic style and individual playgrounds and tennis courts to foster smaller community connections and avoid monotony across the entire estate. Laundry drying spaces were situated on patios, regularly dispersed through the flats, and the convenience of these spaces to the residences and their intimate grouping (one laundry for every four residences) helped to foster, particularly female, socialisation. For the homes themselves, the buildings are carefully designed to ensure privacy. Access is via an open-air corridor to the utility side of the flat to ensure an unobstructed view and privacy for the living rooms and bedrooms, while a stepped façade provides further privacy to balconies.
-
References
City of Moonee Valley. (2014) Moonee Valley Post-War Thematic Precincts Heritage Study 2012-14, City of Moonee Valley, Melbourne
Goad, P. (1999) A Guide to Melbourne Architecture. Watermark Press, Sydney

