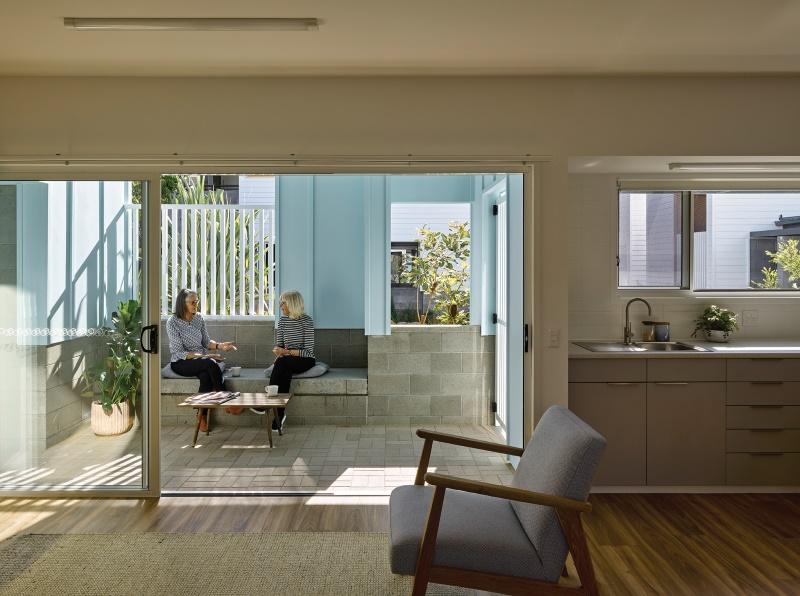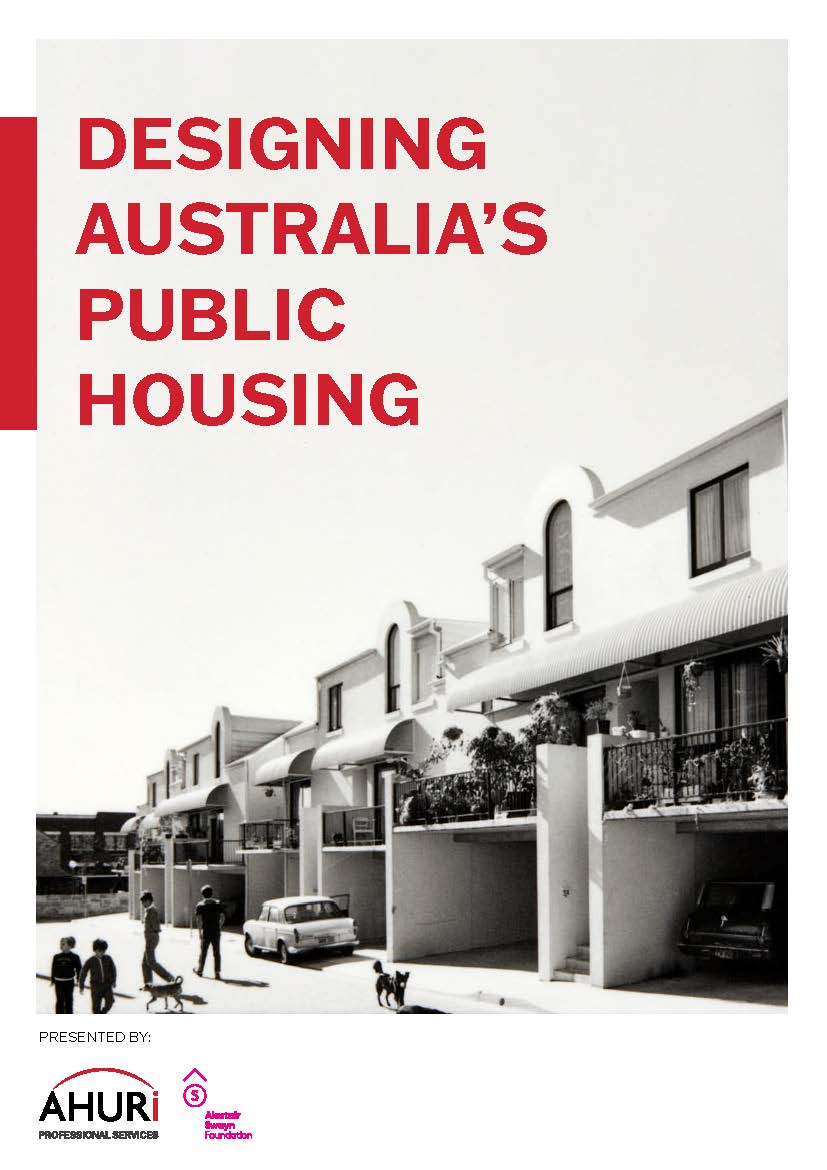
Designing Australia's Public Housing
PRESENTED BY:


Australia has been tackling the challenge of providing affordable housing for over a century.
This exhibition showcases how governments have used investment in public housing to deliver more than just homes, leading the way in design and innovation. From wartime shortages to rapid immigration, each challenge sparked innovative housing initiatives, shaping communities across the country. Often drawing from international examples, public housing projects demonstrated new ideas, explored innovative design and construction practices, and created diverse housing options, setting a benchmark for the market.
Today, as we embark on a new era of social housing investment, this exhibition invites you to learn from the past and discuss the crucial role of design in meeting modern housing needs.
A century of market leadership and design innovation
Over the past 100 years, Australia has produced a rich legacy of design innovation in public housing. This exhibition provides a snapshot of key examples from this legacy that occurred in South Australia, Victoria, and New South Wales. The projects included are a sample of those that introduced and experimented with new ideas in urban form, building density and construction, often influenced by international examples. They offer insights for testing new ideas for housing in a contemporary context.
This is the first iteration of a continuing exhibition series that will grow to include further Australian states and exemplar projects.
NEW IDEAS IN URBAN FORM
At the end of the 19th century, Australia’s larger cities, particularly Sydney and Melbourne, were grappling with providing adequate and affordable housing for low income working households. A dramatic rise in the number of households reduced the availability of inner-city workers’ housing, which drove up the rent charged by private landlords for what was often substandard accommodation. Sub-letting rooms was a common practice to make rents more affordable, which further worsened living standards.
Australian state governments responded to the critical need for adequate worker housing in early 20th century cities by creating master-planned suburban estates. Public housing estates were viewed as an opportunity to demonstrate to the public and private developers innovative international town planning principles, such as the Garden City, New Town, the Vienna Werkbundsiedlung and Radburn movements. These movements often had idealistic visions of how the emerging town planning profession could improve citizen’s morality, health and respectability through space and orderliness. In an effort to shape Australia’s suburban form and society, these projects experimented with different street layouts, community and urban infrastructure, and housing diversity.
Often estates were located close to new centres of employment, such as factories that were emerging on the city fringes as Australia’s economy industrialised and broadened beyond its focus on primary production. Projects grappled with the problem of fostering a sense of community in large, newly constructed housing developments for people who had no previous connection to each other or to the estate.
EXPERIMENTING WITH DENSITY
Australian housing is predominantly low-density, detached family homes built in greenfield developments. Early Australian public housing also followed this trend, with multiple state governments producing master-planned suburbs using lower-cost land that was easier to develop and was thought to align better with Australian housing aspirations.
At different points in time, circumstances have made inner-city land available in Australian cities for public housing development. Due to the higher value of this land, these housing projects required increased density to ensure rents remained affordable. As a consequence, these projects have aimed to demonstrate the liveability of higher density to an often resistant Australian public. This led to a high degree of experimentation in building forms and internal layouts as designers sought to achieve high levels of resident amenity, often well above that offered in lowdensity projects.
Many projects also explored what was required to facilitate community development, although at times producing contentious results. Where master-planned suburbs had focused on green space and community infrastructure, high-density projects innovated with building arrangements, such as clustering of entrances or stairwells to create more intimate groupings of neighbours, or high-quality communal and circulation spaces such as corridors, lobbies and laundries to create socialisation spaces or ‘streets in the sky.’
INNOVATIONS IN CONSTRUCTION
Post-war Australia grappled with an immense housing shortage that was fed by the mass return of servicemen and a rapid immigration program alongside the previous wartime restrictions on private building works for new supply and maintenance.
In Melbourne, public housing waiting lists had become unmanageable. Instead, allocation to the two-year shortlist was conducted by a public ballot. At the same time, severe shortages of construction materials and labour rapidly increased building costs.
These constraints inspired an unprecedented level of government-led, housing construction through technological innovation. Federally, the Commonwealth Housing Commission provided loan funding to state governments for the rapid construction of rental housing and demolition of slum areas. The Commonwealth Experimental Building Station was established to invent and improve new materials and techniques for home construction, particularly using concrete.
Across the states, the prefabricated construction of housing dominated as the factories, technology and labour saving
efficiencies that had been developed during the war were put to peacetime uses. Some schemes were commissioned in partnership with the private sector, some were imported from European factories and others were developed within government, such as occurred at Holmesglen when the Housing Commission of Victoria leased the former Commonwealth government munitions and tank factory.
Different material initiatives in prefabricated housing were occurring, often with one scheme being trialled in different cities. Examples include houses predominantly constructed of steel, timber, concrete or asbestos panelling.
What now?
Australia is currently experiencing pressures and constraints on a scale similar to those that prompted the most intense period of public housing supply following World War II. Housing affordability and delivering social housing have become pressing issues once again. Addressing a problem of this scale will involve collaboration between all levels of government; different sectors within government; the community sector; and private industry.
Renewed investment in social housing supply must be accompanied by a strong vision of what housing can offer to Australian society. This is a momentous opportunity for policy makers, industry professionals, residents and community members to consider:
- What role can today’s social housing provision take in shaping the cities we want?
- What are the opportunities and challenges for Australian governments to adopt this leadership approach once again?
- What lessons have we learnt from past initiatives?
- Where is housing market leadership occurring today and what are the opportunities for social housing to do the same?
- Where do we need to focus innovation and experimentation in housing today? What new knowledge is required?
Approach
The ‘Designing Australia’s Public Housing’ exhibition aims to stimulate discussion and debate in the Australian design and housing policy communities about the value of good design in housing provision and the broader opportunities that design thinking and government participation can bring to our current housing challenge. It seeks to elevate the importance of architectural design and quality place making in Australian government housing policy and investment.
With thanks
AHURI gives thanks to the following for their assistance in the development of this exhibition:
Alastair Swayn Foundation
Kylie Mibus
Philip Thalis
Sarah Oberklaid
Jen Arnold
Matthew Lovering
AHURI Events Team
Ben Guthrie
Viktoria Wagner, former Deputy Head of Mission Austrian Embassy Canberra
Workshop participants
Want to know more?
If you would like to know more or receive updates about this exhibition, please reach out to Alexa Gower of the AHURI Professional Services team at alexa.gower@ahuri.edu.au
Header image credit: Anne St Garden Villas, 2021, Gold Coast, QLD
Architect Anna O’Gorman Architects, commissioned by Department of Housing and Public Works with Office of Queensland Government Architect, photographer Christopher Frederick Jones

