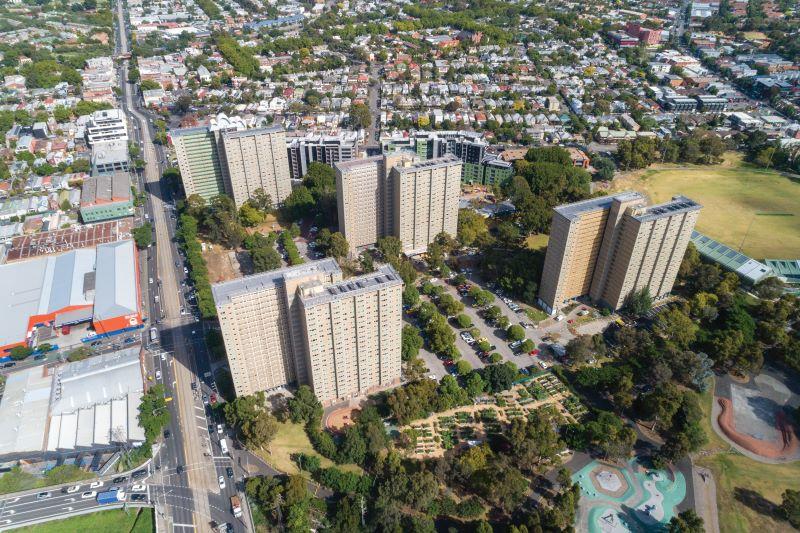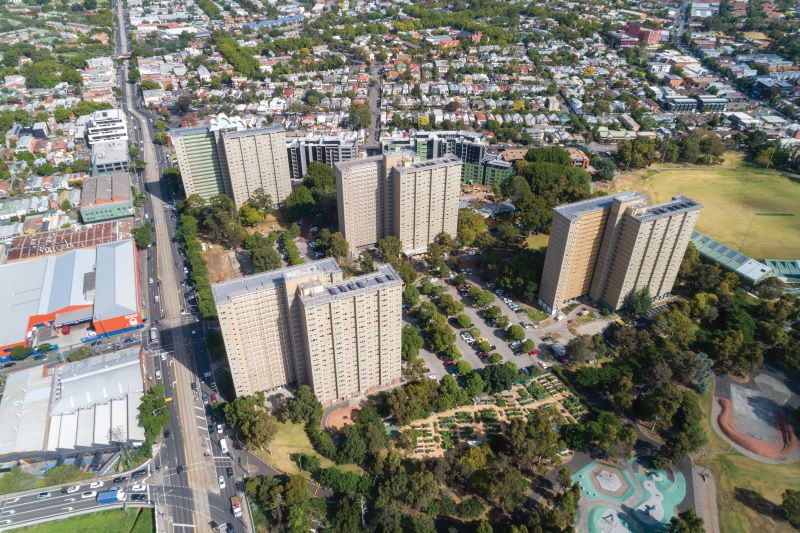
High Rise Pre-cast Towers
Designing Australia's Public Housing
HIGH RISE PRE-CAST TOWERS
MELBOURNE VIC | 1962-1974
ousing Commission Victoria chief architect (P.R. Prentice)
Technological innovation at the Holmesglen factory culminated with the construction of 45 high-rise tower estates across inner Melbourne. The towers used factory pre-cast concrete panels assembled on site and held in place with post-tensioned cables. Each panel, whether for internal or external wall or floor and ceiling, was load bearing, which reduced the materials used to a bare minimum. The towers’ height was unprecedented for both Housing Commission of Victoria and the local building sector at the time, with Park Towers in South Melbourne at 32 stories setting several records. Not only was it the tallest Commission tower but the second tallest residential building in Australia, the third tallest building in Melbourne and the tallest precast load-bearing concrete building in the world.
Inspired by Le Corbusier’s modernist designs, which were widely adopted internationally in post-war public housing construction programs, the estates cleared large expanses of previously built upon land to set a series of high-rise residential towers in open green space. This approach was considered best practice to allow sunlight, fresh air and outlook to all dwellings and provide abundant open space for community purposes. The high ratio of open space (80 per cent was recommended) resulted in the tower estates having a lower housing density than the ‘slum’ terrace neighbourhoods cleared to accommodate them. The requirement for lifts also made the high-rise buildings more expensive to provide than walk-up flats.
-
References
Follington, K. (2018) ‘The Towers of Melbourne’ Public housing records at PROV archival snapshot, Public Records Office of Victoria, Melbourne, accessed 28 May 2024, https://prov.vic.gov.au/about-us/our-blog/public-housing-records-prov
Gaskin, J. and Burkit, R. (1958) Report on Some Aspects of Housing Overseas, Housing Commission Victoria, Melbourne
plus 1 / plus one / +one (2020) ‘HCV Precast Panels,’ Architecture and Design, accessed 28 May 2024, accessed 28 May 2024
URBIS (2020) Waterloo South Planning Proposal: Heritage Impact Statement, NSW Land and Housing Corporation, Sydney
Goad, P and Willis, J. (2012) The encyclopedia of Australian architecture, Cambridge University Press, Port Melbourne

