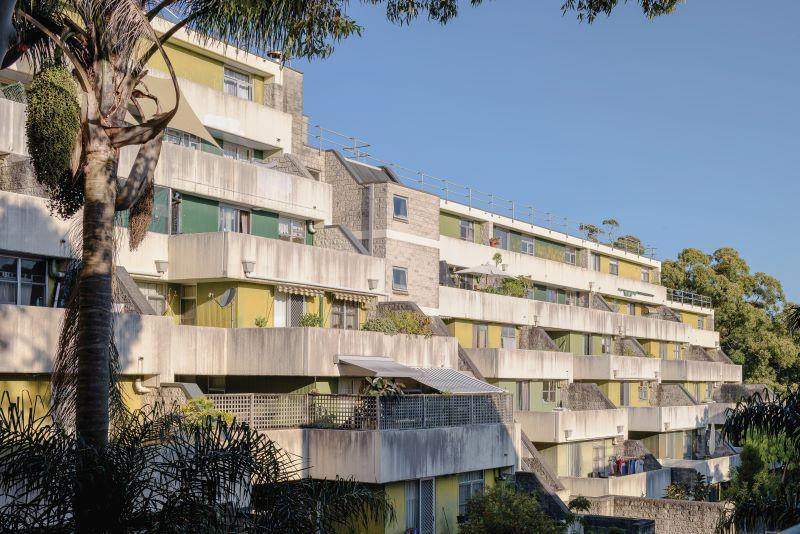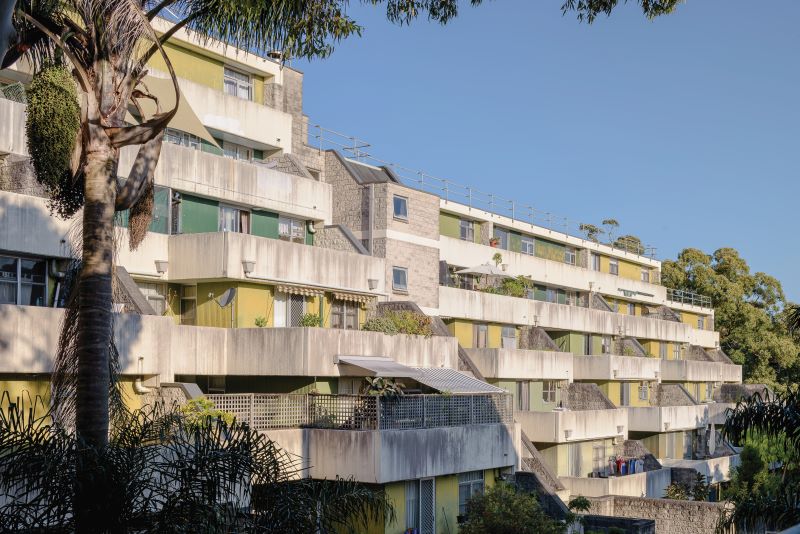
Dobell and Drysdale
Designing Australia's Public Housing
DOBELL AND DRYSDALE
SYDNEY NSW | 1984
NSW Housing Commission (Tao Gofers, Penny Rosier, Bernard Connell, Anthony Foran and Greg Turner)
The construction of a series of high rise public towers in Sydney produced a community outcry to limit the scale of new public housing projects. In response, the NSW Housing Commission redesigned the Waterloo estate as a series of low rise, walk up family flats.
The Dobell and Drysdale buildings achieve a high residential density while maintaining a low building profile by taking advantage of the site’s slope. The two buildings are six levels in height and are set into the landscape and staggered
down the hillside, to appear much lower. This arrangement also reduces overlooking between the two buildings.
The flats are tiered, with the roof space of the lower flats utilised as terrace balconies for the one above. This design maximises sunlight that enters each home by avoiding overhangs while providing a generous outdoor space. Flat
layouts are L shaped with the living and dining room windows facing out to this outdoor space on two sides. This arrangement also means the bedrooms have their own private wing, which assists visual and acoustic privacy.
-
References
URBIS (2020) Waterloo South Planning Proposal: Heritage Impact Statement, NSW Land and Housing Corporation, Sydney

