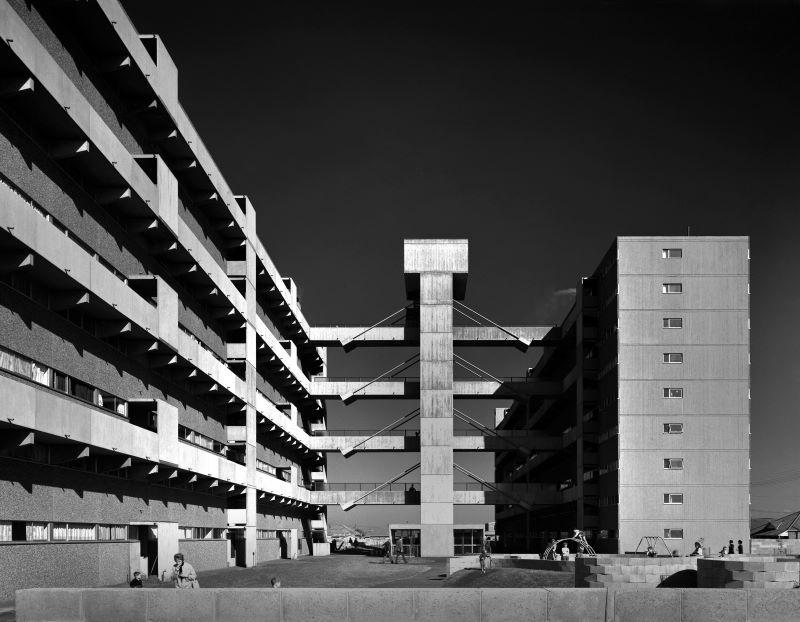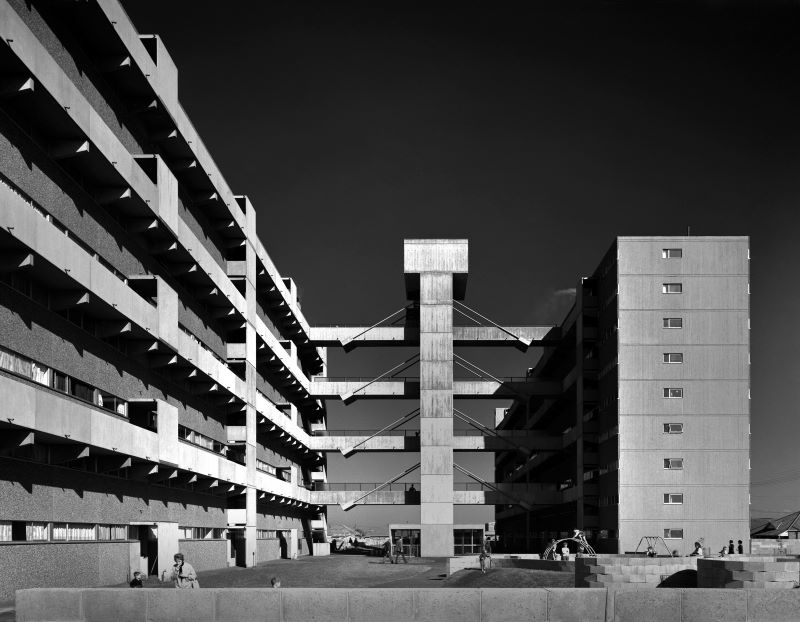
Rosebery Apartments
Designing Australia's Public Housing
ROSEBERY APARTMENTS
SYDNEY NSW | 1967
Harry Seidler and Associates for NSW Housing Commission
Émigré Viennese architect Harry Seidler carefully composed the form of Rosebery Apartments to achieve a sense of spaciousness and privacy while attaining high densities. This was realised by offsetting the two building wings, so that they each have an expansive outlook over open landscaping without overlooking each other. The external corridors that connect each flat to the lifts are a half storey above or below the level of the front door to enhance privacy. The design intention is to avoid having neighbours being able to look into the windows another person’s home when they walk past.
Seider’s design is also highly efficient and economical in construction. The two building wings mirror each other to gain benefits from standardised construction. This repetition is made possible by the self-supporting nature of the bridge connection that has no impact on each wing’s structure. The flats are formed from 3 to 4 metre wide modules as this size makes the most efficient use of concrete cross-wall construction materials. This also enables the flats to be dual aspect with windows in opposite or adjacent walls to maximise outlook and cross ventilation.
-
References
Blake, P. (1973) Architecture for the new world. The work of Harry Seidler, Horwitz Australia Ltd, Cammeray
Frampton, K. and Drew, P. (1992) Harry Seidler: Four Decades of Architecture, Thames & Hudson, New York
Howe, R (2012) ‘Public Housing’ in P. Goad and J. Willis The encyclopedia of Australian architecture, Cambridge University Press, Port Melbourne

