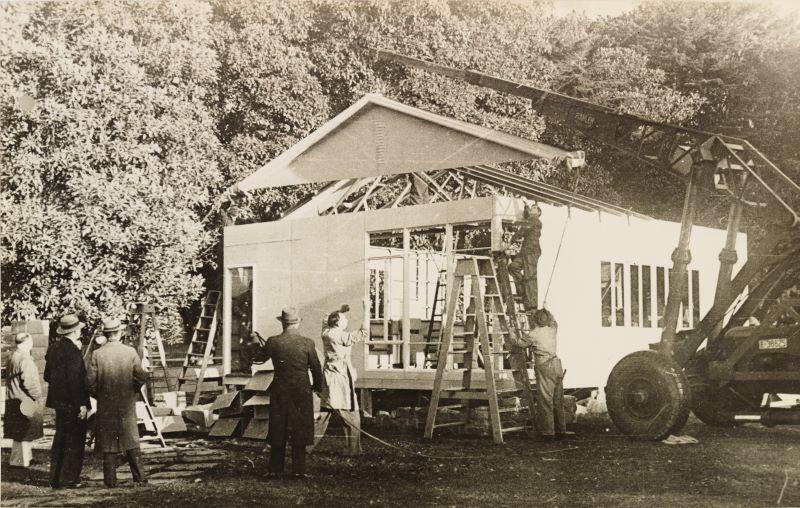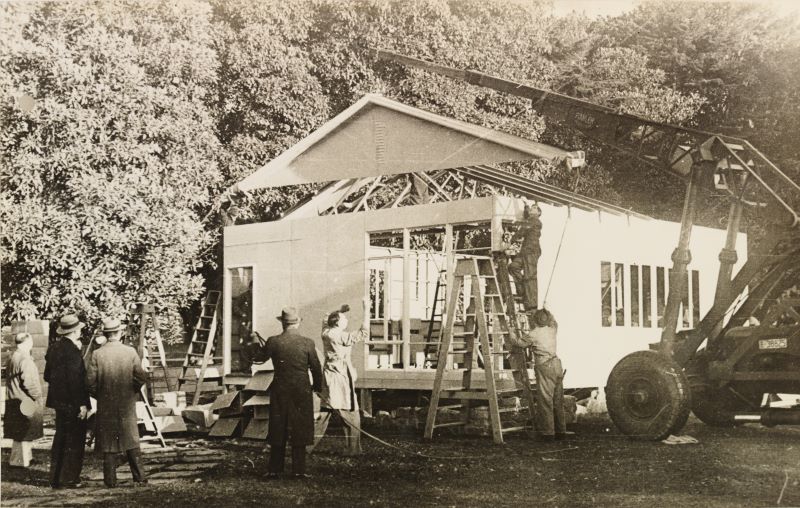
Beaufort Homes
Designing Australia's Public Housing
BEAUFORT HOMES
MELBOURNE VIC & CANBERRA ACT | 1946
Department of Aircraft production (Arthur Baldwinson, architect) for Housing Commission Victoria and Commonwealth Department of Works
The Beaufort Homes made use of the new technology, factories and labour developed during the war for peacetime needs. The Beaufort Division of the Department of Aircraft Production (Beaufort Bombers), Housing Commission Victoria and the Commonwealth Experimental Building Station collaborated to repurpose a former munitions factory for the rapid and efficient construction of prefabricated steel houses. These houses were then shipped in sections tolocations around Victoria and the ACT for both government rental and private purchase. Material innovations included the development of insulation and ventilation technologies so that the houses could be completely constructed of steel, without condensation problems.
The house was designed as a modular kit, with a central core of essential rooms that could be flexibly added to when additional bedrooms were required by growing families. Research was conducted to create ‘scientific kitchens,’ with ergonomic heights for benchtops and the most efficient arrangement of kitchen items.
-
References
Bogle, M. (2007) The Beaufort House. CURVE magazine, v.20
State library of NSW (2024) Architecture: arrival of modernism, State library of NSW and Designinc, Sydney

