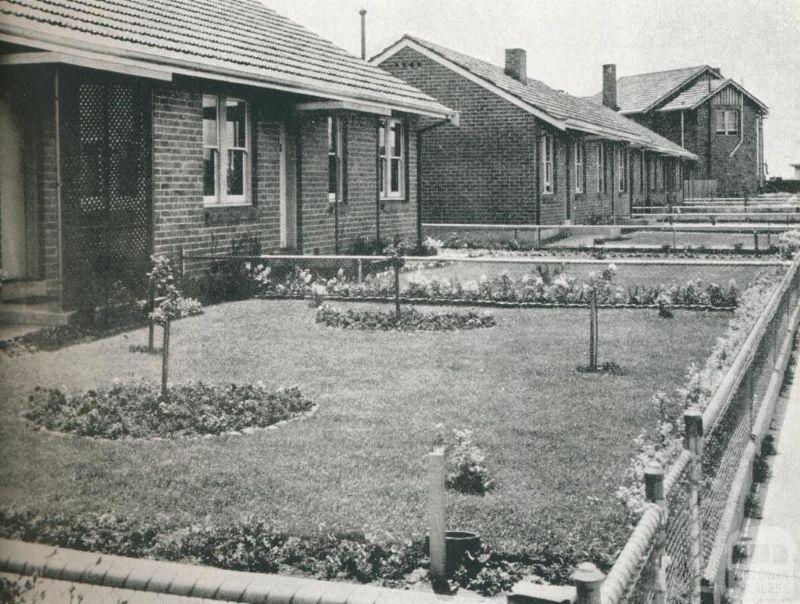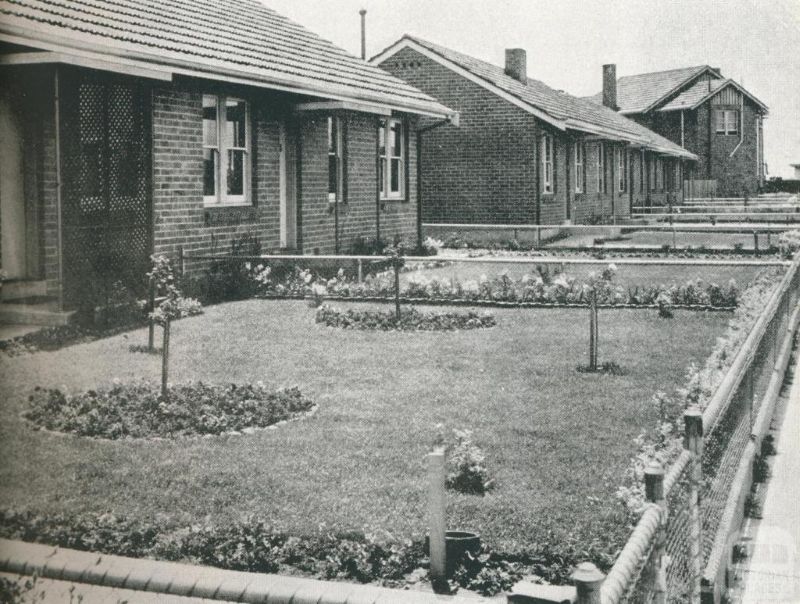
Fishermans Bend Estate
Designing Australia's Public Housing
FISHERMANS BEND ESTATE
MELBOURNE VIC | 1939–1942
Tuxen & Miller (initial design competition winner) and Housing Commission of Victoria panel of architect consultants (John Scarborough, Arthur Leith, Frank Heath and Best Overend)
Fishermans Bend Estate is one of the first public housing estates delivered by the Victorian Government. It embraced Garden city principles that championed access to green space, daylight and fresh air, both for their health benefits and the perceived impact on public morality.
The Estate is arranged symmetrically around a central boulevard with shops and two open parks to either side. This ensures all residents are in close walking distance to parkland and services. The boulevard is the community hub for the estate, and the two smaller parks help support more intimate local communities.
The buildings are constructed of either brick or concrete precast panels as the Commission began experimenting at Holmesglen. Taller two storey dwellings are sited on street corners. They are angled towards the curved street so as to provide strong landmarks of the street network and visual interest across the estate.
-
References
City of Port Phillip (2010) Fishermans Bend estate guidelines, City of Port Phillip, St Kilda
Heritage Victoria. (2000) Experimental Concrete Houses, Victorian Heritage Register, Melbourne.
Museums Victoria Collections. (1989) Item SH 891687: Architectural Model - Public Housing, Garden City, 1938-1942, Museums Victoria, Melbourne.
Oswald Barnett, F. And Burt, W.O. (1942) Housing the Australian nation, Left book club, Melbourne.

