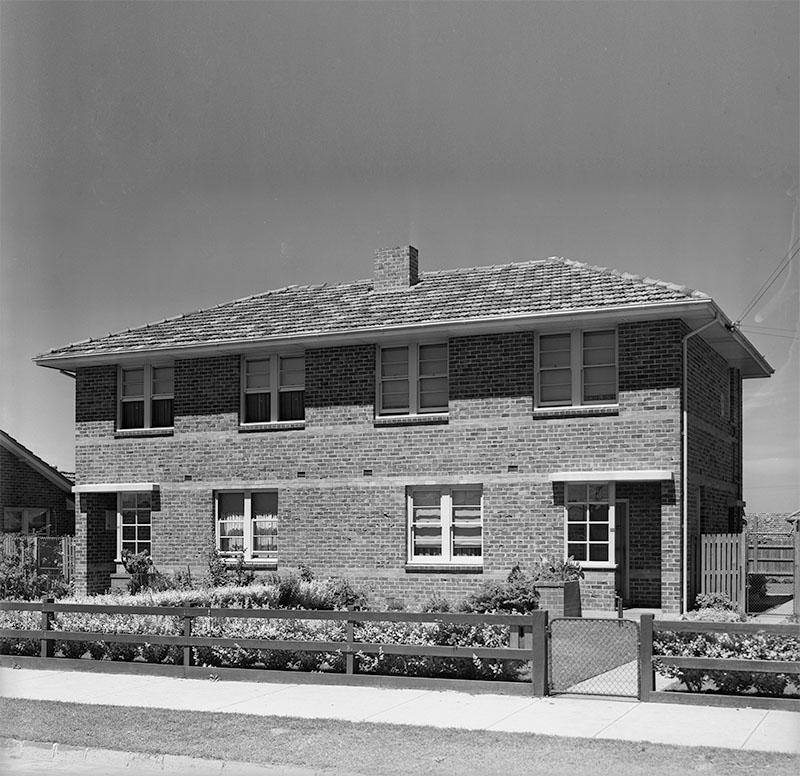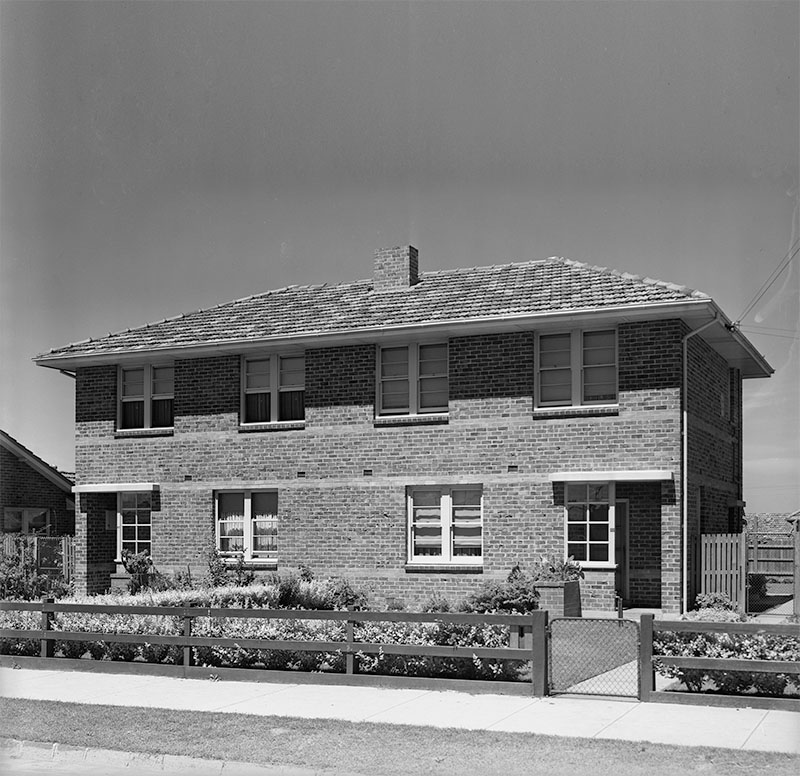
Newlands Estate
Designing Australia's Public Housing
NEWLANDS ESTATE
MELBOURNE VIC | 1940-1953
Dr Ernest Fooks (architect) and Frank Heath (town planner) for Housing Commission of Victoria
In the Newlands estate, émigré Viennese architect Ernest Fooks introduced a sensitive approach to post-war urban transformation that was influenced by the Vienna Werkbundsiedlung. Fooks prioritised the human scale as residential spaces were seen as places of ‘rest and ease,’ as opposed to a workplace or a ‘machine for living’.
The Newlands estate sensitively incorporated a mixture of housing types and densities, including detached and semi-detached houses, shop-top housing and walk-up flats. It gradually transitioned from single-storey buildings at the edge of the estate to three-storey buildings at the centre. Community infrastructure, including a school and high street shopping strip, was located at the centre to foster a sense of community and to integrate the higher residential buildings into the community fabric.
The principles of the Garden City movement shaped the strong relationship of the estate layout with landscape and place. The curved street pattern responds to the undulating topography and the paths of the Merri and Edgar Creeks. The majority of the lots addressed the creek or parkland through the careful use of single-sided streets.
-
References
Heritage Council of Victoria (2008) ‘HCV Newlands Estate: Statement of Significance’, Victorian Heritage Database Report, Heritage Council of Victoria, Melbourne, accessed 28 May 2024, https://vhd.heritagecouncil.vic.gov.au/places/56082/download-report
Goad, P. (2019) NUCLEUS meets the Minimum: Ernest Fooks, the small house and the flat in post-war Melbourne, RMIT Design Archives Journal, vol. 9, no. 1

