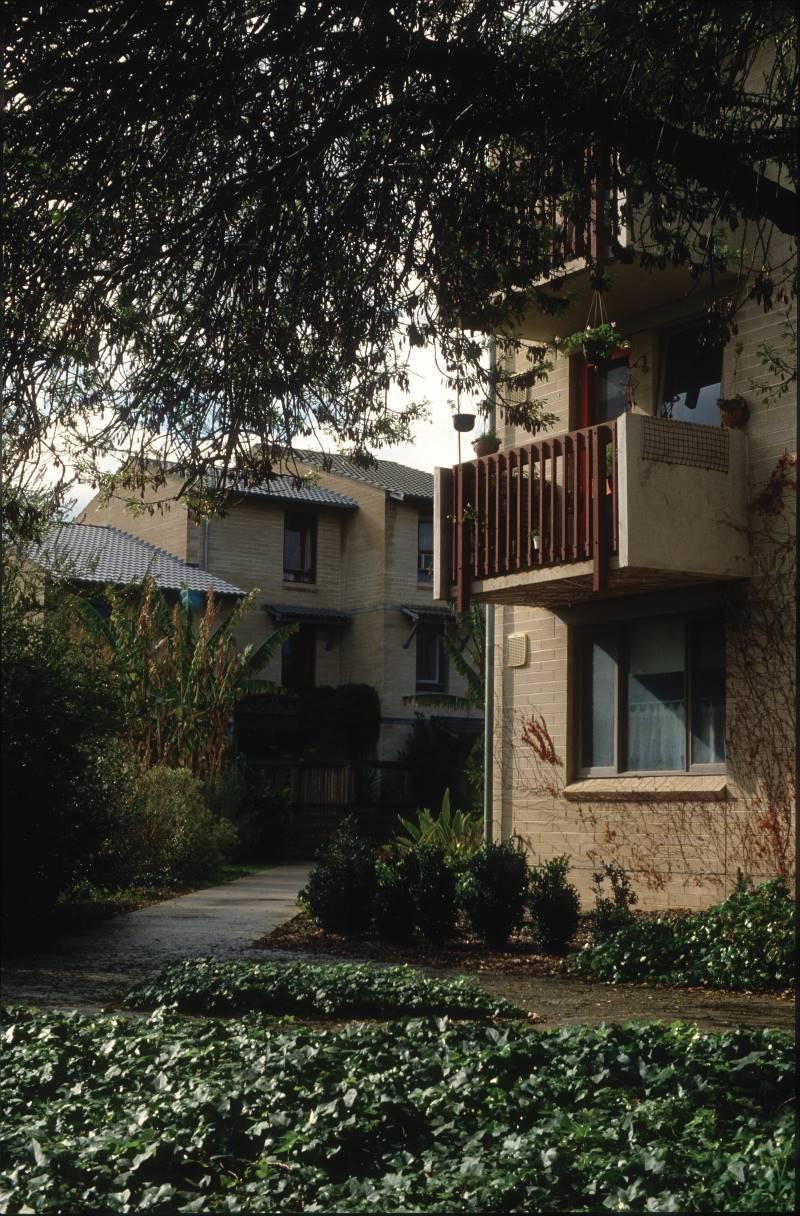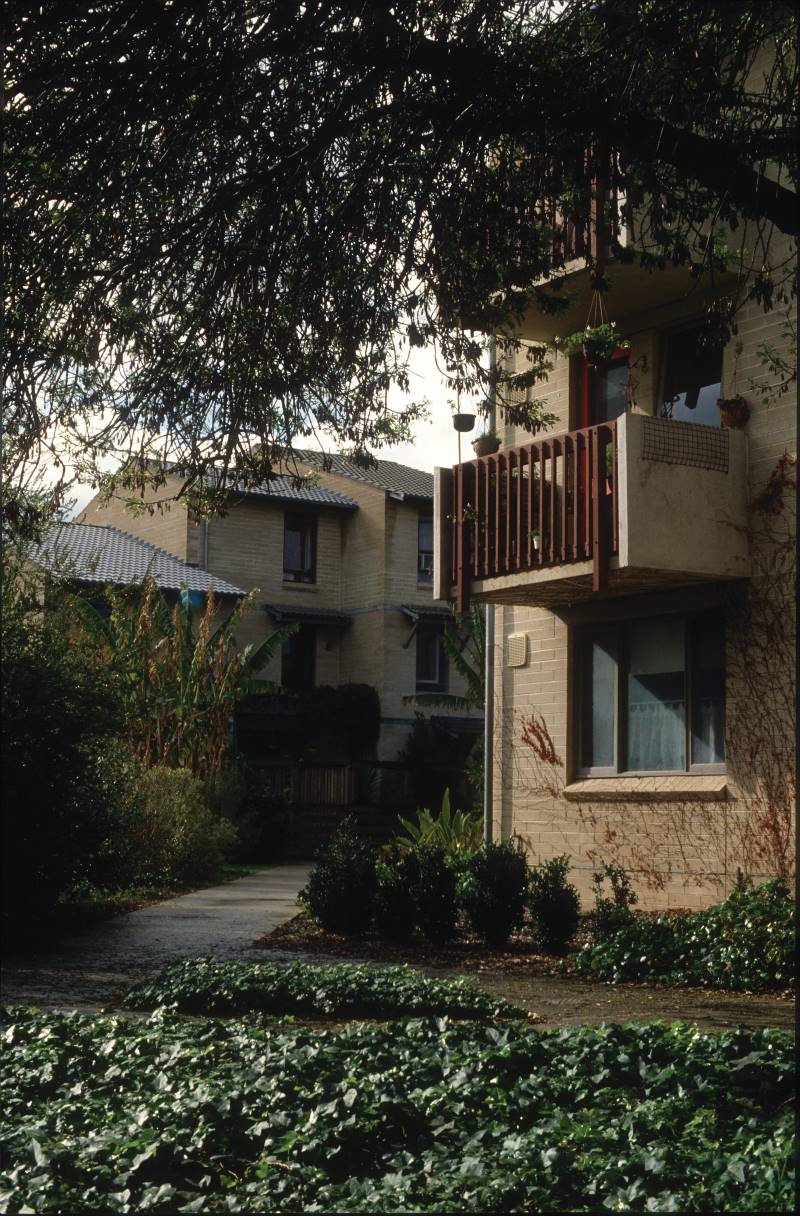
Dr Kent's Paddock
Designing Australia's Public Housing
ADELAIDE SA | 1978-79
South Australian Housing Trust (Newell Platten, architect)
Dr Kent’s Paddock experimented with medium-density, cluster-housing in which the different functions of the homes are strategically sited within the scheme. Living and bedrooms face private gardens or the communal garden courtyard, while service and circulation spaces provide a buffer to the road noise of busy Rundle Street. The building is also set back from the street and uses landscaped car parking for further noise relief.
The mix of dwelling types is carefully arranged to suit the life stage of anticipated residents. Flats for single people and couples front Rundle Street, townhouses for families are located away from the street traffic, and pensioner flats are grouped at the narrow end of the site to take advantage of the view over the communal open space and landscaping.
-
References
Heritage South Australia. (2022) Heritage Assessment Report: Dr Kent’s Paddock, Heritage South Australia, Adelaide
Platten, N. (2016), Hybrid Beauty: an architect, a missionary, and their improbable desires, (Mile End: Wakefield Press)
South Australian Housing Trust (1992), Urban Consolidation: a record of achievement in public housing, (Adelaide SAHT).

